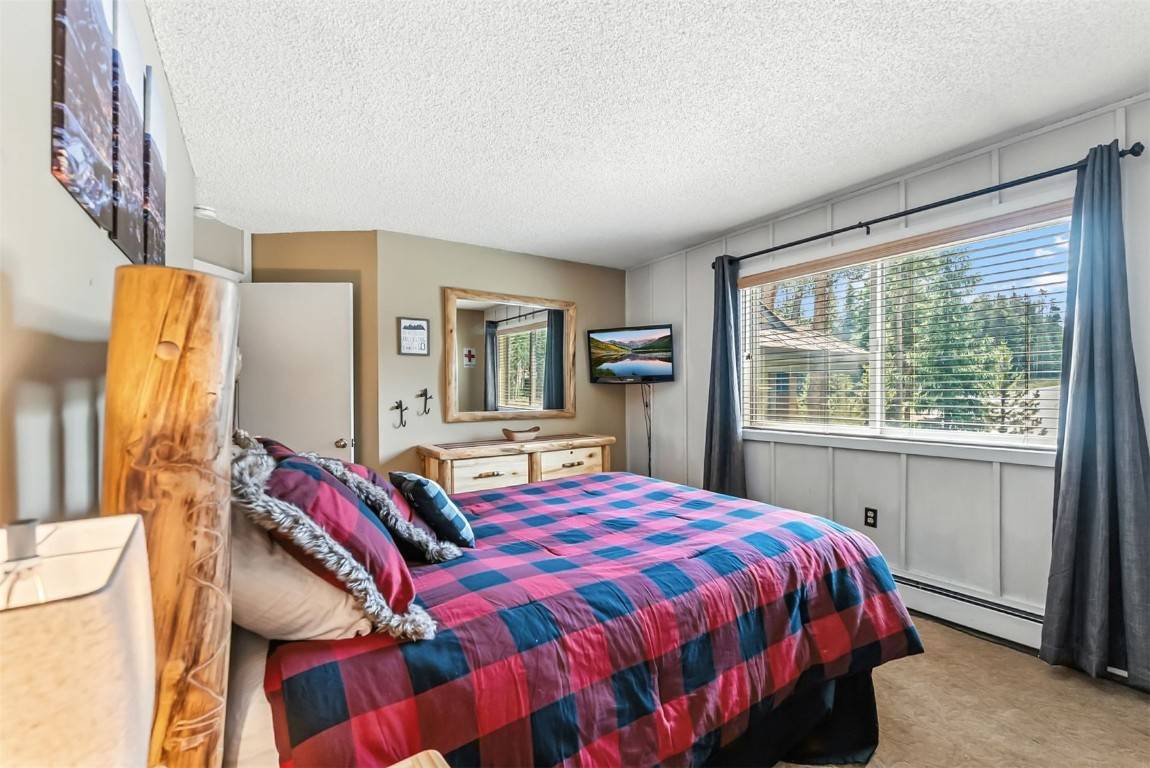550 S French ST #205 Breckenridge, CO 80424
3 Beds
3 Baths
1,104 SqFt
UPDATED:
Key Details
Property Type Condo
Sub Type Condominium
Listing Status Active
Purchase Type For Sale
Square Footage 1,104 sqft
Price per Sqft $1,154
Subdivision Powder Ridge Condo
MLS Listing ID S1061468
Bedrooms 3
Full Baths 3
Construction Status Resale
Year Built 1973
Annual Tax Amount $3,733
Tax Year 2024
Lot Size 0.912 Acres
Acres 0.9116
Property Sub-Type Condominium
Property Description
Positioned just a few paces from Carter Park, this home enjoys the quiet presence of towering pines and open spaces while placing you just steps from the energy of Main Street. Whether you're in the mood for a sunrise snowshoe, an après stroll to the ice rink, or a crisp morning ride straight on the nearby singletrack, this location delivers without compromise. The free bus is just steps from the front door year round.
Inside, the layout has been thoughtfully designed for those who appreciate both privacy and connection. Each of the three bedrooms provides a quiet retreat, while the additional loft space, perched like a cozy crow's nest, invites imagination: a playful sleepover spot, a writer's escape, or perhaps a snowy evening movie den.
Every inch of the home has been created to serve both function and feeling—from the entryway that anticipates a ski day's return to the kitchen that encourages slow coffee and shared meals. Bathrooms are polished but unfussy, allowing nature and design to speak in balance.
The real magic, though, is what surrounds you. Carter Park is not just next door—it feels like an extension of your backyard. In the warmer months, picnic under aspens and catch local volleyball games; when snow falls, sledding and snowplay beckon just beyond the fence. Trails and town, ice and elevation, community and solitude—here, they're all within arm's reach.
Don't miss the opportunity to make this your mountain retreat!!
Location
State CO
County Summit
Area Breckenridge
Direction 550 S. French. Park in the south east corner of the lot and walk into the first entrance. Staircase on your right. Go up to the 2nd floor and turn right.
Interior
Interior Features Cable T V, Vaulted Ceiling(s)
Heating Baseboard
Flooring Carpet, Tile
Equipment Satellite Dish
Furnishings Furnished
Fireplace No
Appliance Dishwasher, Electric Range, Disposal, Microwave, Range, Refrigerator
Laundry In Unit
Exterior
Parking Features Assigned, Asphalt, Covered, Off Street, Parking Pad, One Space
Community Features Public Transportation
Utilities Available Electricity Available, Municipal Utilities, Phone Available, Sewer Available, Trash Collection, Water Available, Cable Available, Sewer Connected
View Y/N Yes
Water Access Desc Public
View Trees/ Woods
Roof Type Asphalt
Present Use Residential
Street Surface Paved
Building
Lot Description City Lot, Near Public Transit
Entry Level Two
Foundation Poured
Sewer Connected
Water Public
Level or Stories Two
Construction Status Resale
Others
Pets Allowed Owner Only, Pet Restrictions
Tax ID 300851
Pets Allowed Owner Only, Pet Restrictions
Virtual Tour https://my.matterport.com/show/?m=Hz1yXua4Uia&brand=0






