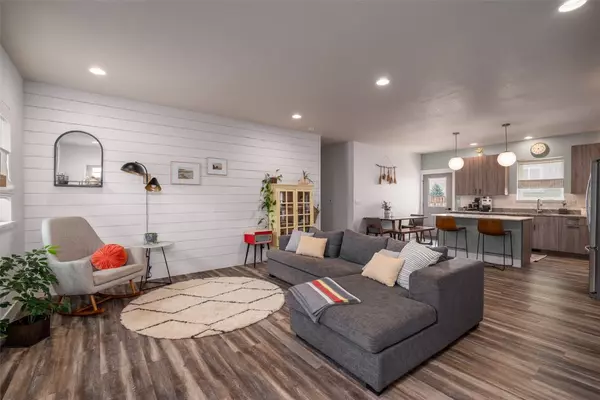981 Dry Creek South RD Hayden, CO 81639
3 Beds
2 Baths
1,488 SqFt
UPDATED:
Key Details
Property Type Single Family Home
Sub Type Single Family Residence
Listing Status Active
Purchase Type For Sale
Square Footage 1,488 sqft
Price per Sqft $420
Subdivision Dry Creek Village
MLS Listing ID S1061875
Bedrooms 3
Full Baths 2
Construction Status Resale
HOA Fees $250/ann
Year Built 2020
Annual Tax Amount $3,905
Tax Year 2024
Lot Size 5,662 Sqft
Acres 0.13
Property Sub-Type Single Family Residence
Property Description
Welcome to this beautifully maintained single-level home offering a perfect blend of comfort, style, and function. Located in the well-established Dry Creek Village—a 56-lot subdivision nearly built out and known for its close-knit, friendly community—this newer, thoughtfully designed 3-bedroom, 2-bath home provides easy living in a peaceful setting.
Step inside to discover tall ceilings and an open-concept living space anchored by a trend-setting tiled gas fireplace. The kitchen features a large island, marble and stone countertops, stainless steel appliances, and flows seamlessly into the main living and dining areas—perfect for entertaining.
The primary bedroom with ample natural light and an ensuite bath with radiant floor heat will offer peace and solitude. Premier laminate flooring runs throughout the home, and a tankless water heater ensures energy efficiency and comfort.
Enjoy professional landscaping and gardens and a backyard patio, and a deck ideal for enjoying summer evenings and beautiful sunsets. The home backs up to open space and is just steps from a playground and trail system, offering both serenity and recreation right out your back door. The front porch is graced with a porch swing, welcoming you in.
Additional features include a good-sized two-car garage and close proximity to Steamboat Springs' world-class ski resort—making this home not only a functional residence but a lifestyle opportunity. More professional photography and floor plans will be available by the end of the week.
Location
State CO
County Routt
Area Hayden - Town
Direction US Highway 40 to Hawthorne, south on Hawthorne to Dry Creek South Road. South on Dry Creek South Road to 981 on the right.
Rooms
Basement Crawl Space
Interior
Interior Features Fireplace, High Ceilings, Kitchen Island, Marble Counters, Primary Suite, Open Floorplan, Quartz Counters, Utility Sink, Vaulted Ceiling(s), Walk- In Closet(s)
Heating Forced Air, Radiant Floor
Flooring Laminate
Fireplaces Number 1
Fireplaces Type Gas
Furnishings Unfurnished
Fireplace Yes
Appliance Dryer, Dishwasher, Disposal, Gas Range, Gas Water Heater, Microwave Hood Fan, Microwave, Refrigerator, Washer
Laundry Main Level
Exterior
Parking Features Garage
Garage Spaces 2.0
Garage Description 2.0
Community Features Trails/ Paths
Utilities Available Electricity Available, Sewer Available, Trash Collection, Water Available, Sewer Connected
View Y/N Yes
Water Access Desc Public
View Meadow, Mountain(s)
Roof Type Asphalt
Street Surface Paved
Building
Lot Description Greenbelt, Landscaped, Meadow, See Remarks
Faces Northeast
Story 1
Entry Level One
Sewer Connected, Public Sewer
Water Public
Level or Stories One
Construction Status Resale
Schools
Elementary Schools Hayden
Middle Schools Hayden
High Schools Hayden
Others
Pets Allowed Yes
Tax ID R8172273
Pets Allowed Yes






