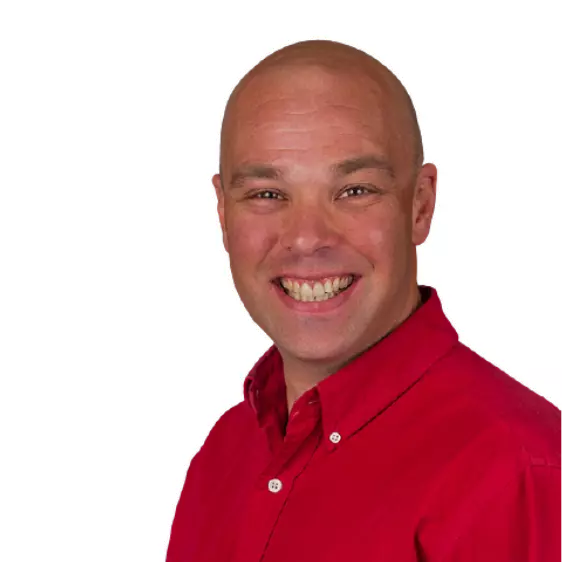
304 S High ST #3S Breckenridge, CO 80424
2 Beds
2 Baths
1,021 SqFt
UPDATED:
Key Details
Property Type Townhouse
Sub Type Townhouse
Listing Status Active
Purchase Type For Sale
Square Footage 1,021 sqft
Price per Sqft $1,077
Subdivision Falcon Condo
MLS Listing ID S1062532
Bedrooms 2
Full Baths 1
Three Quarter Bath 1
Construction Status Resale
HOA Fees $7,800/ann
Year Built 1965
Annual Tax Amount $2,318
Tax Year 2024
Lot Size 0.674 Acres
Acres 0.6745
Property Sub-Type Townhouse
Property Description
Location
State CO
County Summit
Area Breckenridge
Direction Head south on S Main St toward W Adams Ave, Turn left on Adams Ave, Turn right onto S High St, building is on your left (2nd Falcon Building). Look for unit 3
Rooms
Basement None
Interior
Interior Features Ceiling Fan(s), Fireplace, Skylights, Cable T V, Vaulted Ceiling(s)
Heating Baseboard
Flooring Carpet, Tile, Wood
Fireplaces Number 1
Fireplaces Type Gas
Furnishings Furnished
Fireplace Yes
Appliance Dryer, Dishwasher, Electric Cooktop, Disposal, Microwave, Oven, Refrigerator, Washer, Washer/Dryer
Laundry In Unit
Exterior
Parking Features Assigned, Parking Pad, Two Spaces
Community Features Golf, Trails/ Paths, Public Transportation
Utilities Available Electricity Available, Natural Gas Available, Sewer Available, Trash Collection, Water Available, Cable Available, Sewer Connected
View Y/N Yes
Water Access Desc Public
View Mountain(s)
Roof Type Architectural, Shingle
Present Use Residential
Street Surface Paved
Building
Lot Description City Lot, Near Public Transit
Entry Level Two,Multi/Split
Foundation Poured
Sewer Connected, Public Sewer
Water Public
Level or Stories Two, Multi/Split
Construction Status Resale
Others
Pets Allowed Yes
Tax ID 300818
Pets Allowed Yes
Virtual Tour https://my.matterport.com/show/?m=2Vauv5DddYh&mls=1







