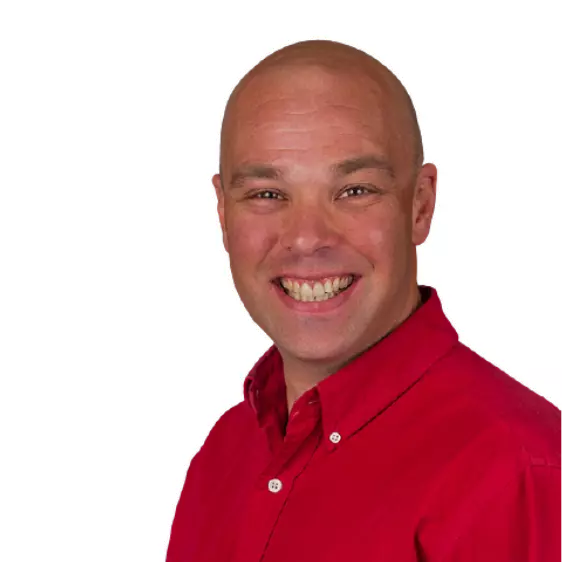
64 BABY DOE DR Leadville, CO 80461
4 Beds
3 Baths
2,560 SqFt
UPDATED:
Key Details
Property Type Single Family Home
Sub Type Single Family Residence
Listing Status Active
Purchase Type For Sale
Square Footage 2,560 sqft
Price per Sqft $388
Subdivision Leadville
MLS Listing ID S1063818
Style Traditional
Bedrooms 4
Full Baths 3
Construction Status Resale
Year Built 2004
Annual Tax Amount $3,514
Tax Year 2024
Lot Size 1.020 Acres
Acres 1.02
Property Sub-Type Single Family Residence
Property Description
Location
State CO
County Lake
Area Leadville
Direction From Harrison Ave take W 6th to McWethy Dr. Right and follow LCR 4 to Baby Doe Dr (LCR 4C-E). Home will be second on your left, look for \"For Sale\" sign.
Rooms
Basement Exterior Entry, Full, Finished, Unfinished, Heated
Interior
Interior Features Built-in Features, Ceiling Fan(s), Eat-in Kitchen, Five Piece Bathroom, Fireplace, Granite Counters, High Ceilings, Hot Tub/ Spa, Kitchen Island, Primary Suite, Open Floorplan, Sound System, See Remarks, Smoke Free, Vaulted Ceiling(s), Wired for Sound, Central Vacuum, Utility Room
Heating Radiant, See Remarks, Wood Stove
Flooring Carpet, Tile, Wood
Fireplaces Number 1
Fireplaces Type Wood Burning
Equipment Satellite Dish
Furnishings Negotiable
Fireplace Yes
Appliance Dryer, Dishwasher, Disposal, Gas Range, Gas Water Heater, Microwave, Refrigerator, Range Hood, Self Cleaning Oven, Washer, Washer/Dryer
Exterior
Parking Features Attached, Carport, Detached Carport, Finished Garage, Garage, Heated Garage, Insulated Garage, Lighted, Off Street, Oversized, R V Garage, R V Access/ Parking, Storage
Garage Spaces 2.0
Garage Description 2.0
Community Features None
Utilities Available Cable Available, Electricity Available, Natural Gas Available, Sewer Connected
View Y/N Yes
Water Access Desc Private,Well
View Mountain(s), Trees/ Woods
Roof Type Architectural, Shingle
Street Surface Paved
Building
Lot Description Landscaped, Level, Near Ski Area, Many Trees, See Remarks
Entry Level Three Or More,Multi/Split
Foundation Poured
Sewer Connected
Water Private, Well
Architectural Style Traditional
Level or Stories Three Or More, Multi/Split
Additional Building Greenhouse, Shed(s)
Construction Status Resale
Others
Pets Allowed Yes
Tax ID 263321407002
Pets Allowed Yes
Virtual Tour https://my.matterport.com/show/?m=9cDU3aGSDCF&brand=0







