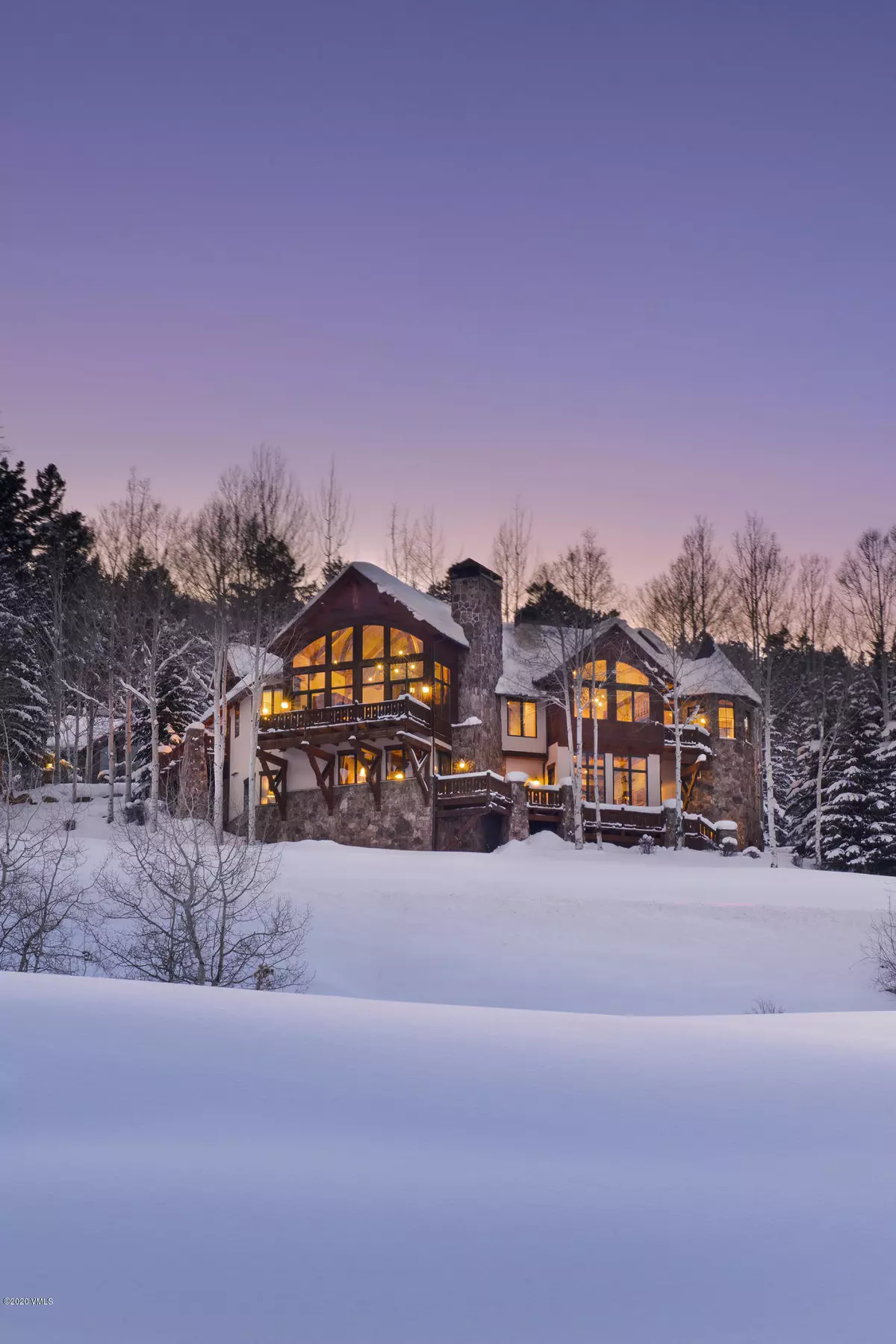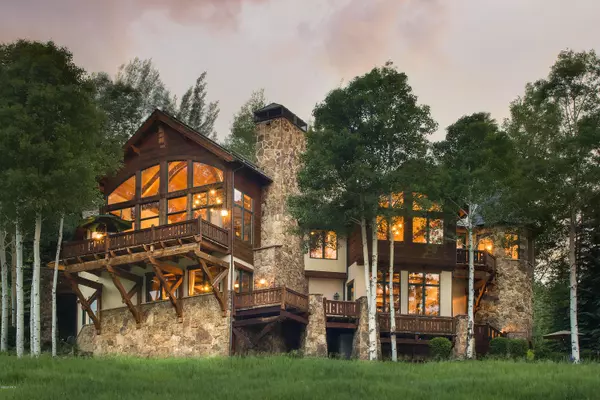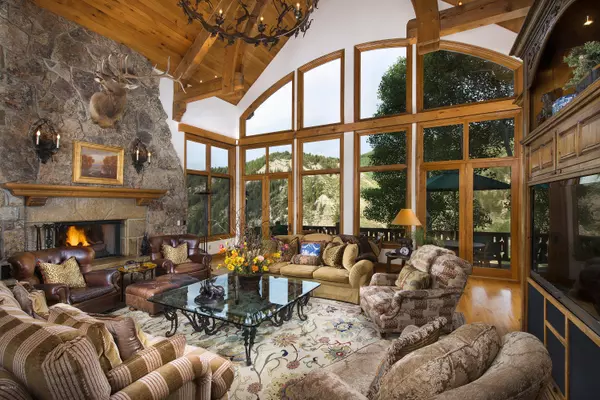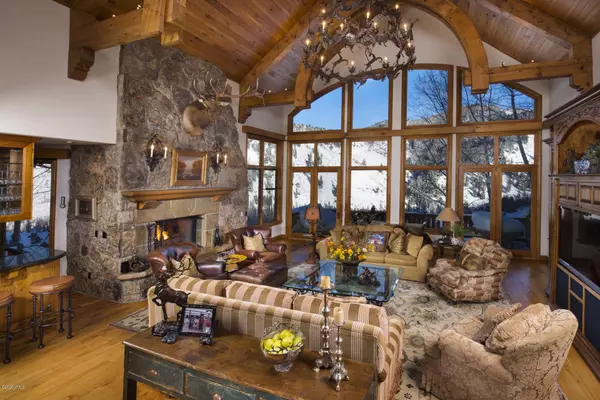$5,245,000
$5,345,000
1.9%For more information regarding the value of a property, please contact us for a free consultation.
453 Holden RD Beaver Creek, CO 81620
5 Beds
7 Baths
7,662 SqFt
Key Details
Sold Price $5,245,000
Property Type Single Family Home
Sub Type Single Family Residence
Listing Status Sold
Purchase Type For Sale
Square Footage 7,662 sqft
Price per Sqft $684
Subdivision Beaver Creek 4
MLS Listing ID 1001127
Sold Date 03/25/21
Bedrooms 5
Full Baths 5
Half Baths 1
Three Quarter Bath 1
HOA Y/N No
Year Built 1998
Annual Tax Amount $25,600
Tax Year 2020
Lot Size 0.570 Acres
Acres 0.57
Property Sub-Type Single Family Residence
Source Vail Multi-List Service
Property Description
Stunning, custom-built chalet where no expense was spared either in the initial build or the ongoing maintenance of this home, truly maintained fastidiously by the current/original owners. Great room features butternut white walnut wood floors and ceilings with arched buttresses, Colorado moss stone, and expansive floor to ceiling windows framing the view of the ridgeline and mountain side across the way. Master bedroom is in its own private wing of the home with its own deck, large walk-in closet, and an oversized bathroom with jetted tub, steam shower, and towel warmers. Spacious dining room perfect for entertaining and attached kitchen fit for catering and cooking for the masses, with cozy adjoined breakfast nook. Custom millwork and cabinetry throughout. Lower level features a wine cellar, family room, access to outdoor spaces including a covered hot tub, fitness room with a sauna, and all secondary bedroom suites that feature en-suite bathrooms, large walk-in closets, fireplaces, and solid double doors to enter. Upper level bunk room is perfect for kids to gather and is separate from all other bedrooms. Additional loft area is a perfect location for remote office space. Interior and exterior are thoughtfully designed, and all high-quality finishes installed throughout. Sold exquisitely furnished and turn-key.
Location
State CO
County Eagle
Community Beaver Creek 4
Area Beaver Creek
Zoning Single Family Residence
Interior
Interior Features Fireplace - Gas, Jetted Bath, Multi-Level, Patio, Sauna, Spa/Hot Tub, Vaulted Ceiling(s), Wired for Cable, Steam Shower
Heating Natural Gas, Radiant
Cooling None
Flooring Carpet, Stone, Tile, Wood
Fireplaces Type Gas
Fireplace Yes
Appliance Central Vacuum, Dishwasher, Disposal, Dryer, Microwave, Range, Range Hood, Refrigerator, Washer, Washer/Dryer, Wine Cooler
Exterior
Parking Features Heated Garage
Garage Spaces 2.0
Garage Description 2.0
Community Features Cross Country Trail(s), Shuttle Service, Tennis Court(s), Trail(s)
Utilities Available Cable Available, Electricity Available, Natural Gas Available, Phone Available, Satellite, Sewer Available, Snow Removal, Trash, Water Available
View Golf Course, Mountain(s), Ski Slopes, South Facing
Roof Type Metal,Shake
Porch Deck, Patio
Building
Foundation Poured in Place
Lot Size Range 0.57
Sewer Sewer Connected
Others
Tax ID 210513204006
Acceptable Financing Cash
Listing Terms Cash
Special Listing Condition None
Read Less
Want to know what your home might be worth? Contact us for a FREE valuation!

Our team is ready to help you sell your home for the highest possible price ASAP






