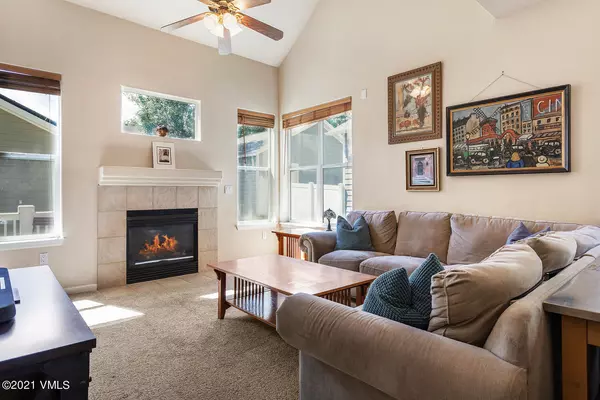$825,000
$850,000
2.9%For more information regarding the value of a property, please contact us for a free consultation.
128 Eagle Ranch RD Eagle, CO 81631
4 Beds
4 Baths
2,767 SqFt
Key Details
Sold Price $825,000
Property Type Single Family Home
Sub Type Single Family Residence
Listing Status Sold
Purchase Type For Sale
Square Footage 2,767 sqft
Price per Sqft $298
Subdivision Village Homes
MLS Listing ID 1003244
Sold Date 08/04/21
Bedrooms 4
Full Baths 3
Half Baths 1
HOA Fees $143/mo
HOA Y/N Yes
Year Built 2004
Annual Tax Amount $3,897
Tax Year 2020
Lot Size 5,750 Sqft
Acres 0.13
Property Sub-Type Single Family Residence
Source Vail Multi-List Service
Property Description
Fantastic home in an amazing Eagle Ranch location! Take advantage of being walking distance to the shops and restaurants of Eagle Ranch, the school, parks, pool, and golf course. This bright and spacious single family home has a detached garage, fenced back yard, 4 bedrooms, 3.5 bathrooms and a fully finished basement with tons of storage. The main level has an open floor plan which includes a large kitchen and living area with a gas fireplace, as well as a main level master bedroom suite. The master bath has a jetted tub, shower stall and oversized closet. There are 2 more bedrooms upstairs with a shared bathroom and the fully finished basement which includes the 4th bedroom, an office space or den and an additional living room. There is a large laundry room off the back of the house which opens to an enclosed and private yard and deck for your summer barbecues and morning coffee. The home also features air conditioning, solar panels (2020) and a new furnace (2020.) Enjoy sweeping views of Castle Peak while being just steps from the many parks and playgrounds of Eagle Ranch. 3D Matterport tour available.
Location
State CO
County Eagle
Community Village Homes
Area Eagle Ranch
Zoning 10-PUD
Rooms
Basement Finished
Interior
Interior Features Fireplace - Gas, Jetted Bath, Patio, Primary Downstairs, Satellite Dish, Vaulted Ceiling(s), Wired for Cable
Heating Forced Air, Natural Gas
Cooling Central Air, Zoned
Flooring Carpet, Tile
Fireplaces Type Gas
Fireplace Yes
Appliance Dishwasher, Disposal, Dryer, Microwave, Range, Range Hood, Refrigerator, Washer, Washer/Dryer
Exterior
Parking Features Garage, Surface
Garage Spaces 2.0
Garage Description 2.0
Fence Fenced
Community Features Clubhouse, Cross Country Trail(s), Fitness Center, Golf, Pool, Trail(s)
Utilities Available Cable Available, Electricity Available, Natural Gas Available, Phone Available, Satellite, Sewer Available, Snow Removal, Trash, Water Available
View Mountain(s), Valley
Roof Type Asphalt
Porch Deck, Patio
Total Parking Spaces 3
Building
Foundation Concrete Perimeter
Lot Size Range 0.13
Sewer Sewer Connected
Others
Tax ID 210908106002
Acceptable Financing Cash, New Loan
Listing Terms Cash, New Loan
Special Listing Condition None
Read Less
Want to know what your home might be worth? Contact us for a FREE valuation!

Our team is ready to help you sell your home for the highest possible price ASAP






