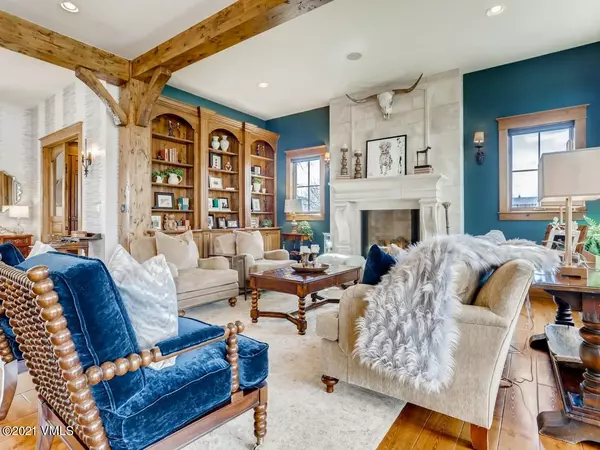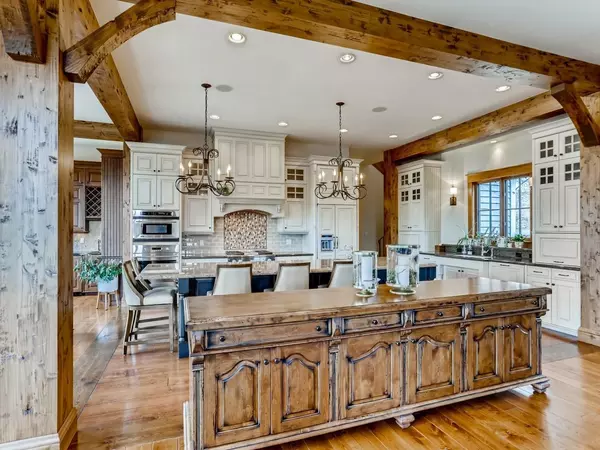$2,248,500
$2,322,000
3.2%For more information regarding the value of a property, please contact us for a free consultation.
194 Robins Egg LN Eagle, CO 81631
5 Beds
5 Baths
5,535 SqFt
Key Details
Sold Price $2,248,500
Property Type Single Family Home
Sub Type Single Family Residence
Listing Status Sold
Purchase Type For Sale
Square Footage 5,535 sqft
Price per Sqft $406
Subdivision Eagle Ranch
MLS Listing ID 1002605
Sold Date 07/16/21
Bedrooms 5
Full Baths 3
Half Baths 1
Three Quarter Bath 1
HOA Fees $29/ann
HOA Y/N Yes
Year Built 2006
Annual Tax Amount $7,765
Tax Year 2020
Lot Size 0.619 Acres
Acres 0.62
Property Sub-Type Single Family Residence
Source Vail Multi-List Service
Property Description
This exquisite Scott Turnipseed designed home is both sophisticated and comfortable and is perfect for indoor and outdoor entertaining and family gatherings.
Located on a private street that backs up to Town of Eagle open space, Brush Creek with unobstructed views of Castle Peak.
Elements of European design are showcased in the architecture and the interior finishes. The exterior features dramatic steep dormers, stone and wooden accents, flagstone walkways, a large covered front porch huge flagstone patio with grilling area and gas firepit. The design continues into the main floor and features massive hand-crafted wooden beams, hand scraped flooring, a decorative limestone fireplace and massive windows. The open concept main level is comprised a large spacious kitchen, dining area, living area and seating nook.
Additional main level rooms include a theater room, office, mud room, large laundry with and laundry chute, huge walk-in pantry with Fridge and Freezer, A/V storage room and electronics storage nook.
The Top floor features an elegant private master suite detailed by the finest craftmanship of the custom beams, coffered ceiling, cozy fireplace and built ins. The massive bathroom features custom granite and travertine accents, and the expansive walk-in master closet room is surrounded with custom cabinetry complete with laundry facilities. The floor is completed with 3 additional bedrooms and two full baths and nook that could be a second office or reading area.
The lower level features a living room, large guest suite and bath, ample storage and utility room.
The home is completed with an oversized 3-car garage and storage bay, mature landscaping and a raised garden.
Showings begin on May 8th following the completion of new carpet and interior paint.
Location
State CO
County Eagle
Community Eagle Ranch
Area Eagle Ranch
Zoning SFR
Rooms
Basement Finished
Interior
Interior Features Fireplace - Gas, Multi-Level, Patio, Satellite Dish, Vaulted Ceiling(s), Wired for Cable, See Remarks
Heating Natural Gas, Radiant Floor
Cooling Central Air
Flooring Carpet, Tile, Wood
Fireplaces Type Gas
Fireplace Yes
Appliance Central Vacuum, Cooktop, Dishwasher, Disposal, Dryer, Microwave, Range Hood, Refrigerator, Wall Oven, Washer, Washer/Dryer, Wine Cooler, See Remarks
Exterior
Parking Features Garage, See Remarks
Garage Spaces 3.0
Garage Description 3.0
Community Features Clubhouse, Community Center, Fishing, Fitness Center, Golf, Trail(s)
Utilities Available Cable Available, Electricity Available, Natural Gas Available, Phone Available, Satellite, Sewer Available, Snow Removal, Trash, See Remarks
Waterfront Description true
View Creek/Stream, Mountain(s), River
Roof Type Shake
Present Use None
Total Parking Spaces 3
Building
Lot Description Landscaped, See Remarks
Foundation Poured in Place
Lot Size Range 0.62
Sewer Sewer Connected
Others
Tax ID 210909106009
Acceptable Financing Cash, New Loan
Listing Terms Cash, New Loan
Special Listing Condition None
Read Less
Want to know what your home might be worth? Contact us for a FREE valuation!

Our team is ready to help you sell your home for the highest possible price ASAP






