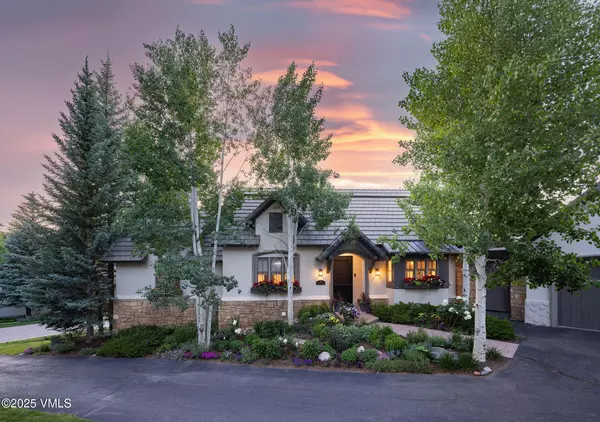$2,600,000
$2,750,000
5.5%For more information regarding the value of a property, please contact us for a free consultation.
446 Kensington DR Edwards, CO 81632
3 Beds
4 Baths
3,440 SqFt
Key Details
Sold Price $2,600,000
Property Type Single Family Home
Sub Type Single Family Residence
Listing Status Sold
Purchase Type For Sale
Square Footage 3,440 sqft
Price per Sqft $755
Subdivision Cordillera F16 - Kensington Green
MLS Listing ID 1011567
Sold Date 08/06/25
Bedrooms 3
Full Baths 1
Half Baths 1
Three Quarter Bath 2
HOA Fees $616/qua
HOA Y/N Yes
Year Built 1998
Annual Tax Amount $11,838
Tax Year 2024
Lot Size 0.290 Acres
Acres 0.29
Property Sub-Type Single Family Residence
Source Vail Multi-List Service
Property Description
THE nicest Kensington Green residence that you have ever seen - guaranteed. Completely renovated by Rob Hall Design. The kitchen was taken to the studs, removing a wall, adding a pantry and bar area and large center island. Top-of-the-line finishes and appliances. New wood floors, carpeting, and all new luxurious baths. The current owner is a designer who further expanded the finishes with tasteful hardware, closet design and wallpapers.
The space within this property is notable offering easy full or part-time living. The views are inspiring and yet were made that much more memorable with an expanded outdoor sitting area boasting views to the east overlooking the Dave Pelz designed short course. The glorious gardens surrounding the home have also been enhanced by the current owner
Kensington is one of the most sought-after enclaves in all of Cordillera offering a quaint European countryside design, patterned after England's Cotswolds region. The homes in the Divide are nestled throughout the one-of-a-kind Dave Pelz/John Exley designed10-hole, par-3 Short Course.
Location
State CO
County Eagle
Community Cordillera F16 - Kensington Green
Area Cordillerathedivide
Zoning single-family
Rooms
Basement Finished
Interior
Interior Features Fireplace - Gas, Spa/Hot Tub, Vaulted Ceiling(s), See Remarks
Heating Baseboard, Natural Gas
Cooling None
Flooring Carpet, Tile, Wood
Fireplaces Type Gas
Fireplace Yes
Appliance Built-In Gas Oven, Dishwasher, Disposal, Dryer, Microwave, Refrigerator, Washer, Wine Cooler
Laundry See Remarks
Exterior
Parking Features Garage, Surface
Garage Spaces 2.0
Garage Description 2.0
Community Features Clubhouse, Cross Country Trail(s), Equestrian Center, Fishing, Fitness Center, Golf, Pool, Tennis Court(s), Trail(s), Pickleball Courts
Utilities Available Cable Available, Electricity Available, Natural Gas Available, Phone Available, Sewer Available, Sewer Connected, Snow Removal, Trash, Water Available
View See Remarks
Roof Type Tile
Porch Deck, Patio
Building
Lot Description Golf Course
Foundation Poured in Place
Lot Size Range 0.29
Others
Tax ID 210701101011
Acceptable Financing Cash, New Loan
Listing Terms Cash, New Loan
Read Less
Want to know what your home might be worth? Contact us for a FREE valuation!

Our team is ready to help you sell your home for the highest possible price ASAP






